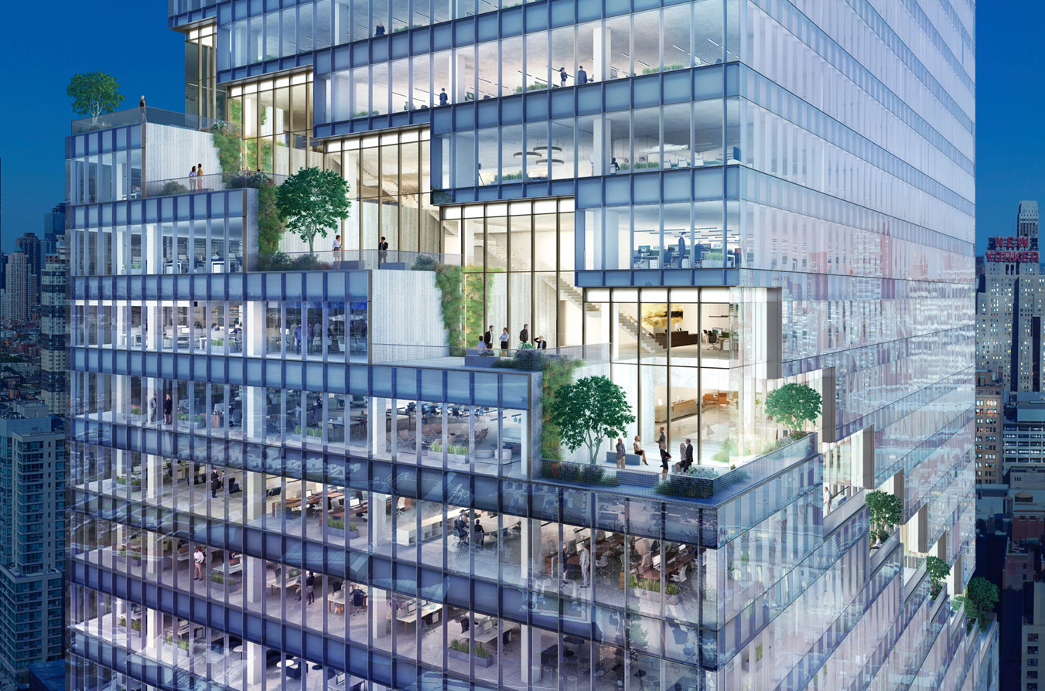
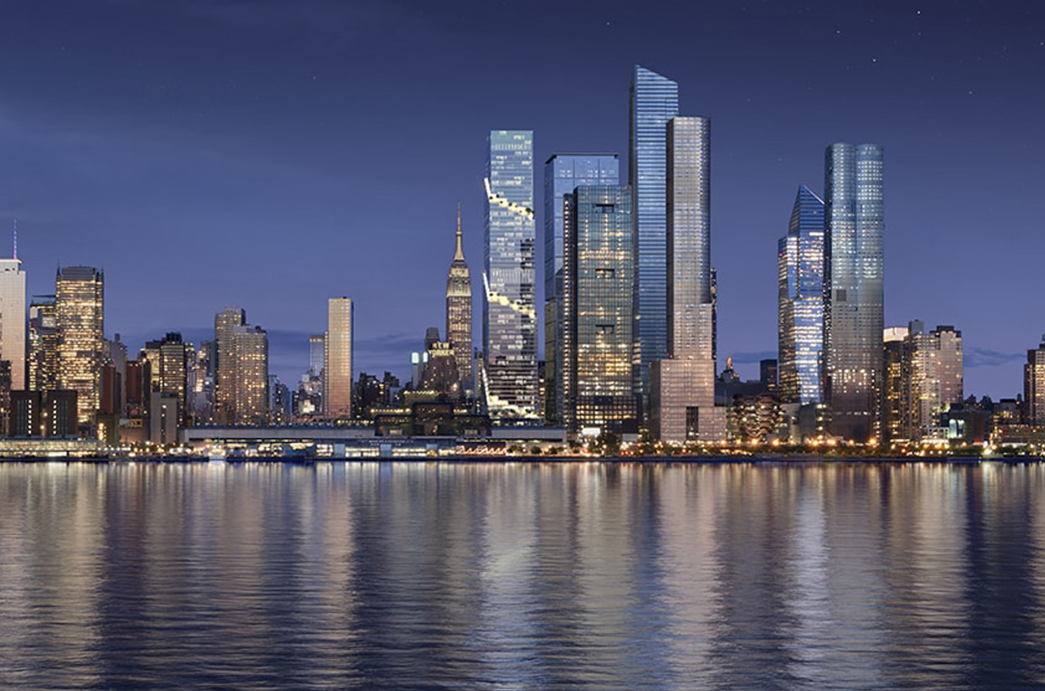
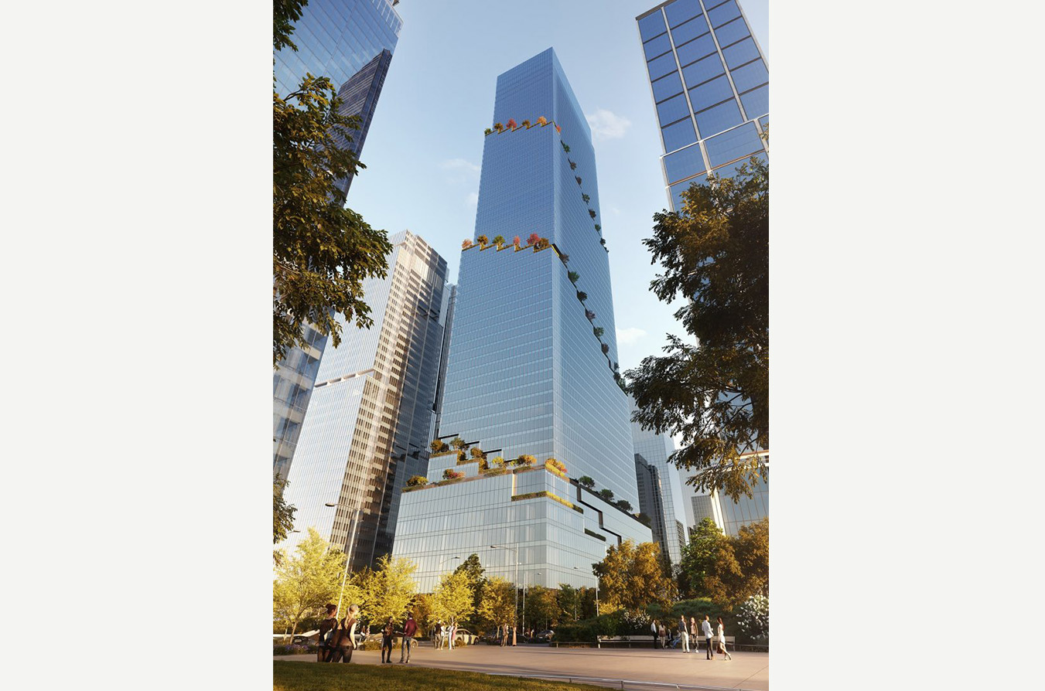
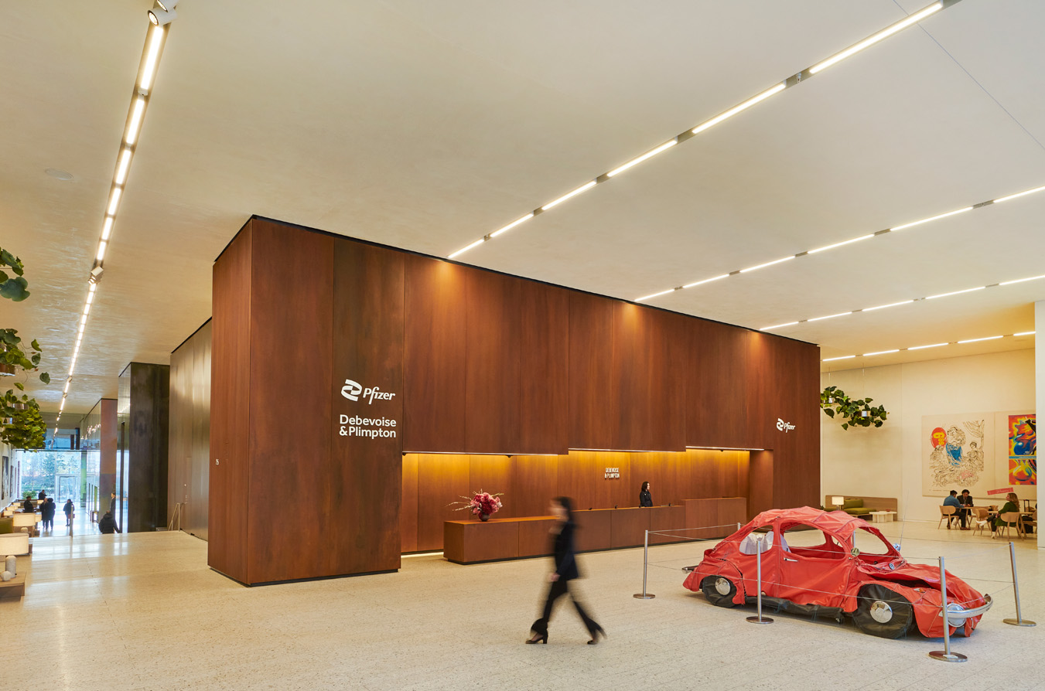
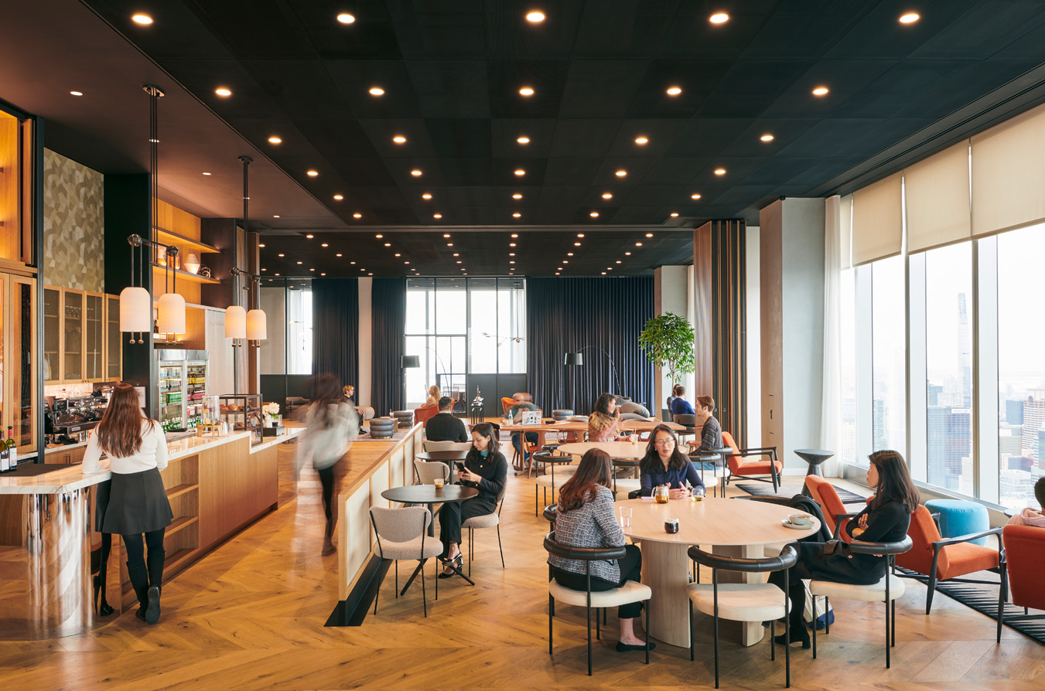















Nestled at the intersection of the High Line and Hudson Boulevard on Manhattan’s new western frontier, The Spiral is New York’s latest architecturally daring tower. The Spiral’s unique design features classic Manhattan step-backs that twist and cascade towards the sky, allowing light and air to reach the streets below, and providing lush outdoor terrace space to tenants on every tower floor.
Developed by Tishman Speyer and designed by BIG Architecture, Cerami was brought on as the acoustical and audiovisual consultant for the core and shell and interior design of this 1,041-foot high-rise. Amenity spaces, including the Clubhouse located on the top floor, and meeting spaces, were designed for relaxation and events. Tailored acoustical experiences were developed for the tenants – including Pfizer, Debevoise & Plimpton, Turner Construction, AllianceBernstein, and NewYork-Presbyterian Hospital (NYP) – to ensure each space achieved its signature sound.
Signature Solution: Similar to the outdoor spaces, the curtainwall on the building serves as the primary barrier to mitigate environmental noise impact on the tenants as well as reduce noise transfer between floors. With the building subject to (E)-Designation, special consideration was placed on the façade design to optimize these conditions to provide the best possible acoustical environment while ensuring Class A requirements are met.
Cerami’s acoustical team also performed extensive measurements and analysis to assess the vibration impact of various sources – from footfall and building systems to the NYP Och Spine outpatient facility’s MRI machines. Customized acoustical solutions were applied to the building structure, building mechanical systems, and the isolation of vibration-sensitive equipment itself to achieve proper vibration control.
Ambient music that can be transformed into a high-powered audio system for events and holidays plays an integral part in setting the mood for all guests stepping into any Tishman Speyer building, especially the stunning 28-foot-tall lobby of The Spiral. Cerami’s AV team incorporated a network-based music distribution system, allowing a continuous music experience to extend from the ground floor lobby to the elevators and shared restrooms. This system also allows music to be customized to individual tenants on each floor.
The lobby features specialty high-ceiling speakers to minimize the sound reflections in the space. This creates a high-powered foreground music system for seasonal use and special events. Other speaker options include hidden backcan speakers in the restrooms to minimize the visual footprint and match the minimalist design aesthetic. Close coordination in REVIT with both the design and GC team was required to achieve an AV design that enhances the guest and tenant experience throughout the building.
Developer:
Tishman Speyer
Architect:
BIG Architecture
Adamson Associates Architects