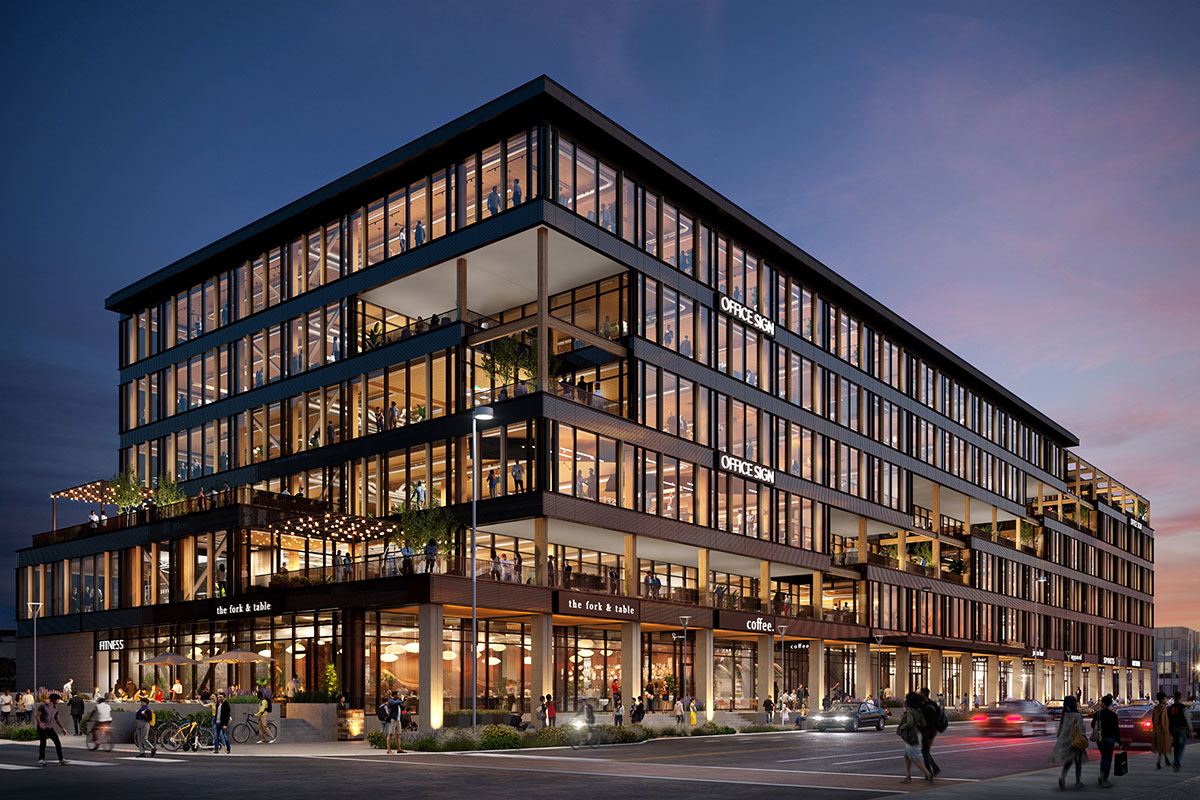


T3 RiNo is a six-story, 235,000-square-foot T3 (Timber, Transit and Technology) office building located in Denver’s iconic River North neighborhood. The heavy-timber structure features elevated tenant-driven experience amenities and infrastructure designed to inspire and engage. It offers a range of facilities that embody health and hospitality which includes a 5,000 square-foot fitness center, hospitality-driven lobby, warm, welcoming tenant lounge, private terraces on each floor and vibrant street-level retail.
The exposed timber took center stage in the design of this office building. Cerami’s acoustical design approach was aimed at how acoustics can best complement the core and shell design of the structure to enrich the wellness of the people inside.
Signature Solution: Take a step inside T3 RiNo and you will be surrounded by expansive wooden ceilings and spacious floorplates complemented by well-weathered timber beams. Built from the ground up, the overarching mission of this T3 building is to create healthier workplace communities designed to inspire collaboration, creativity and innovation. However, finding the perfect combination of sustainability and sound while harnessing the raw energy of industrial design was easier said than done. To accomplish this ambitious vision, Cerami, part of Trinity Consultants, collaborated closely with the client to help interpret their needs and provide a design that met their acoustical expectations.
Our team expertly navigated around the wide open, exposed-wood spaces with designs that ensured acoustical criteria were achieved while preserving the sleek character of the bare timber. We integrated acoustical absorption and vibration isolation in strategic locations to mitigate mechanical system noise from filtering in and careful detailing was implemented to sustain the proper level of sound and impact isolation for every floor. The mechanical floor was completely isolated to minimize the noise and vibration transmission to the office spaces. Environmental analysis was conducted to develop a custom-designed glazed façade to ensure external noise stayed out.
T3 RiNo has achieved true sustainability through LEED, WELL, WIRED and ENERGY STAR® certifications.
Developer:
McCaffery
Hines
Ivanhoe Cambridge
Architect:
Pickard Chilton
DLR Group