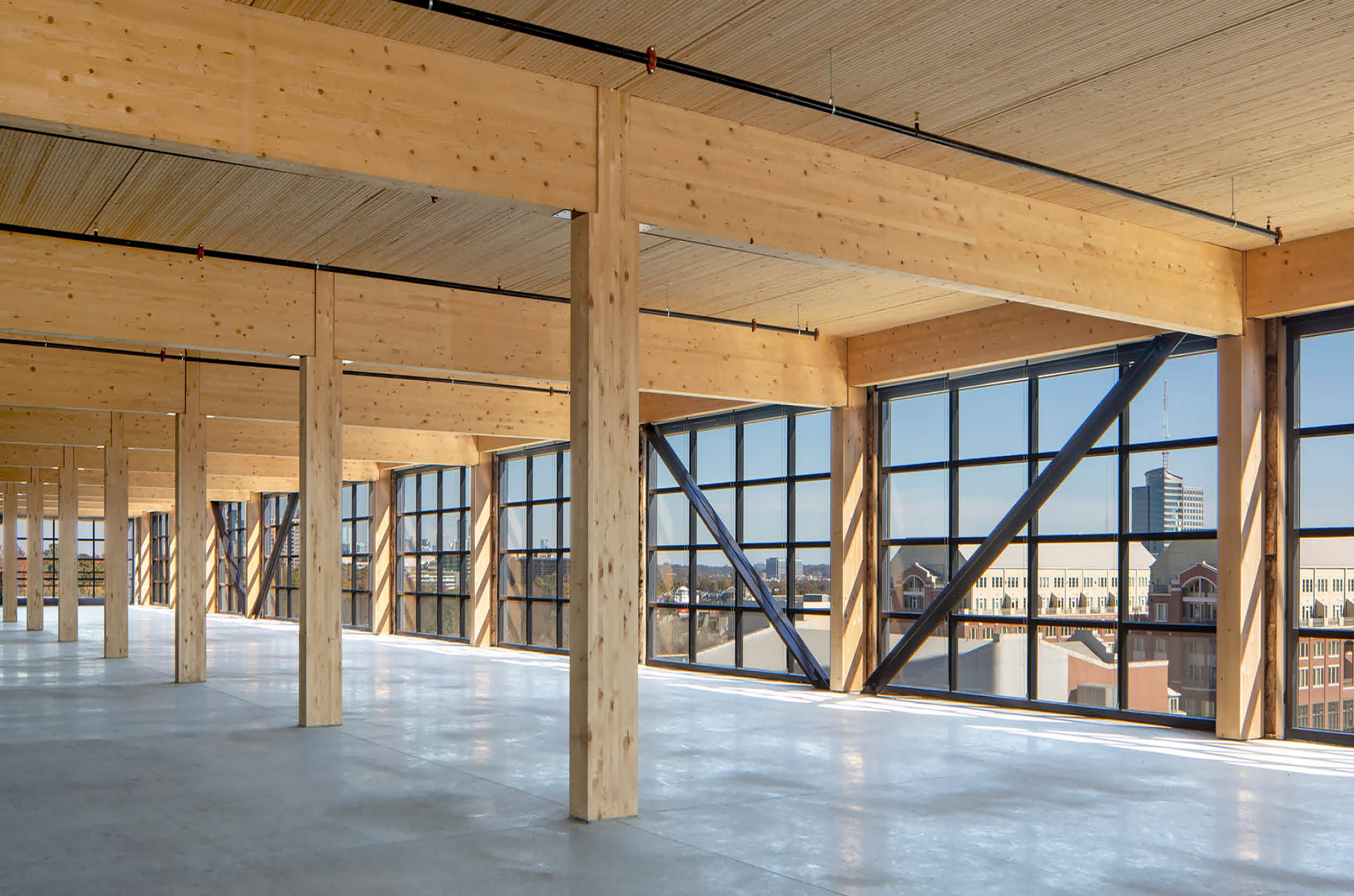


We created the “gold standard’ for mass timber acoustic design, working with Hines on their original T3 buildings.
Considering the relatively lightweight construction of mass timber construction, a key area of acoustical concern is the vibration isolation of mechanical equipment. This is something we perfected, through extensive hands-on experience. Exposed structure and concrete floor finish presented another acoustic challenge to workplace design. For many acousticians, who haven’t designed for timber, it’s a lot of trial and error. However, Cerami is way ahead of the curve, with thoughtful and detailed design that allows mass timber buildings to perform on par or acoustically better than concrete or steel buildings.
We appreciate everything about mass timber construction – its raw beauty, sustainable materials and the inherent benefits of biophilia design. We’re proud to have been at the forefront of today’s new standard for office design, quantifying the acoustic performance of mass timber assemblies for over 1.5 million square feet.
Signature Solution: For Hines T3 buildings, we needed to know how far to take the vibration isolation and how to isolate large pieces of mechanical rooftop equipment and pipe risers in order to achieve Class A Office (NC40) criteria. Because no code existed, we had to create the acoustic standard.
A tremendous amount of detail has to happen in the underlayment so footfalls are absorbed and vibrations kept to a minimal. On the T3 buildings, we planned down to the millimeter of how thick the concrete and timber needed to be to achieve ultimate sound in both T3 Midtown, Atlanta and T3, Minneapolis.
T3 Bayside Toronto
T3 Minneapolis
T3 RiNo Denver
T3 Sterling Road Toronto
T3 West Midtown Atlanta
The Beam on Farmer, Tempe, AZ
The Finery, Nashville, TN