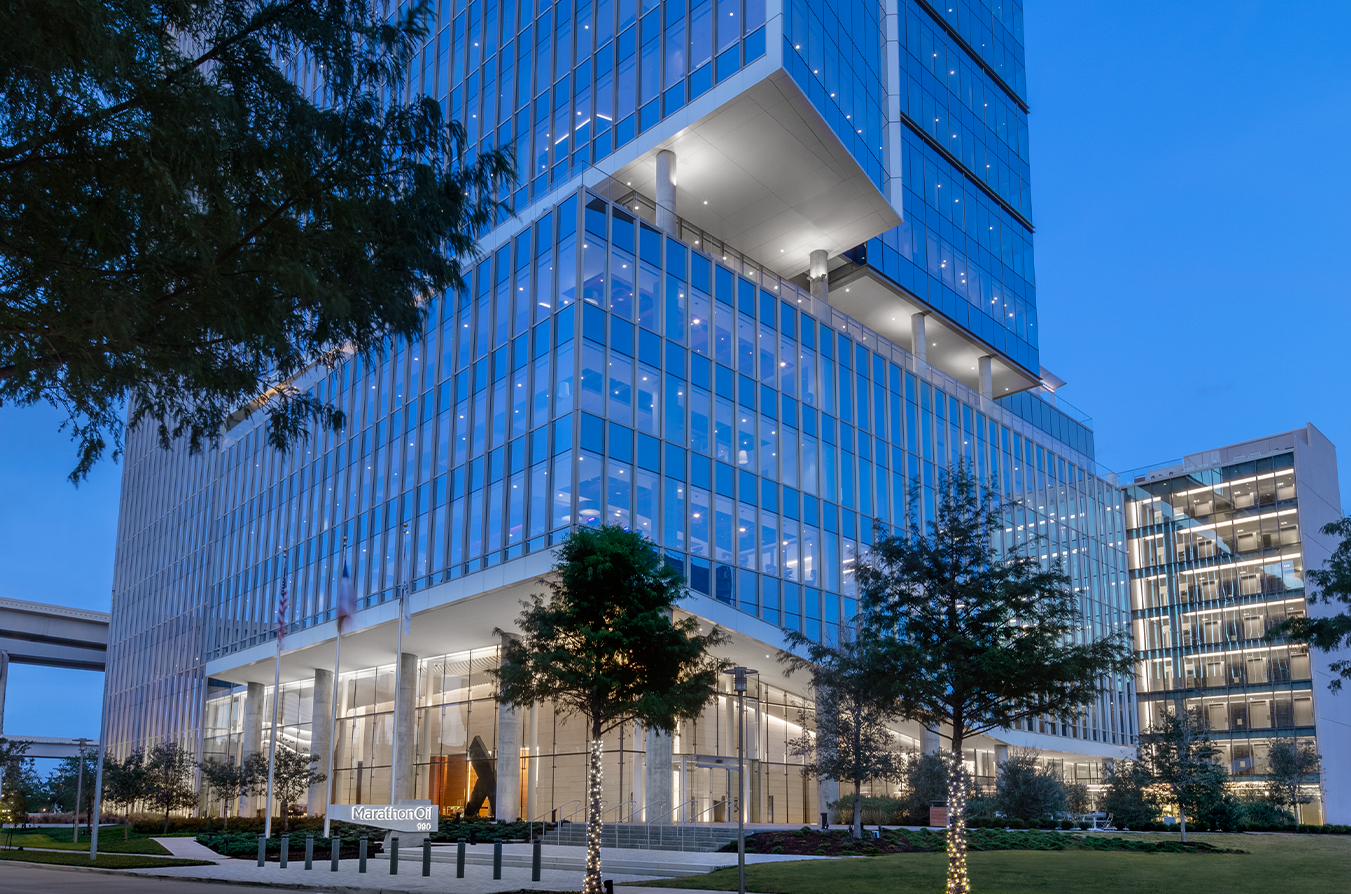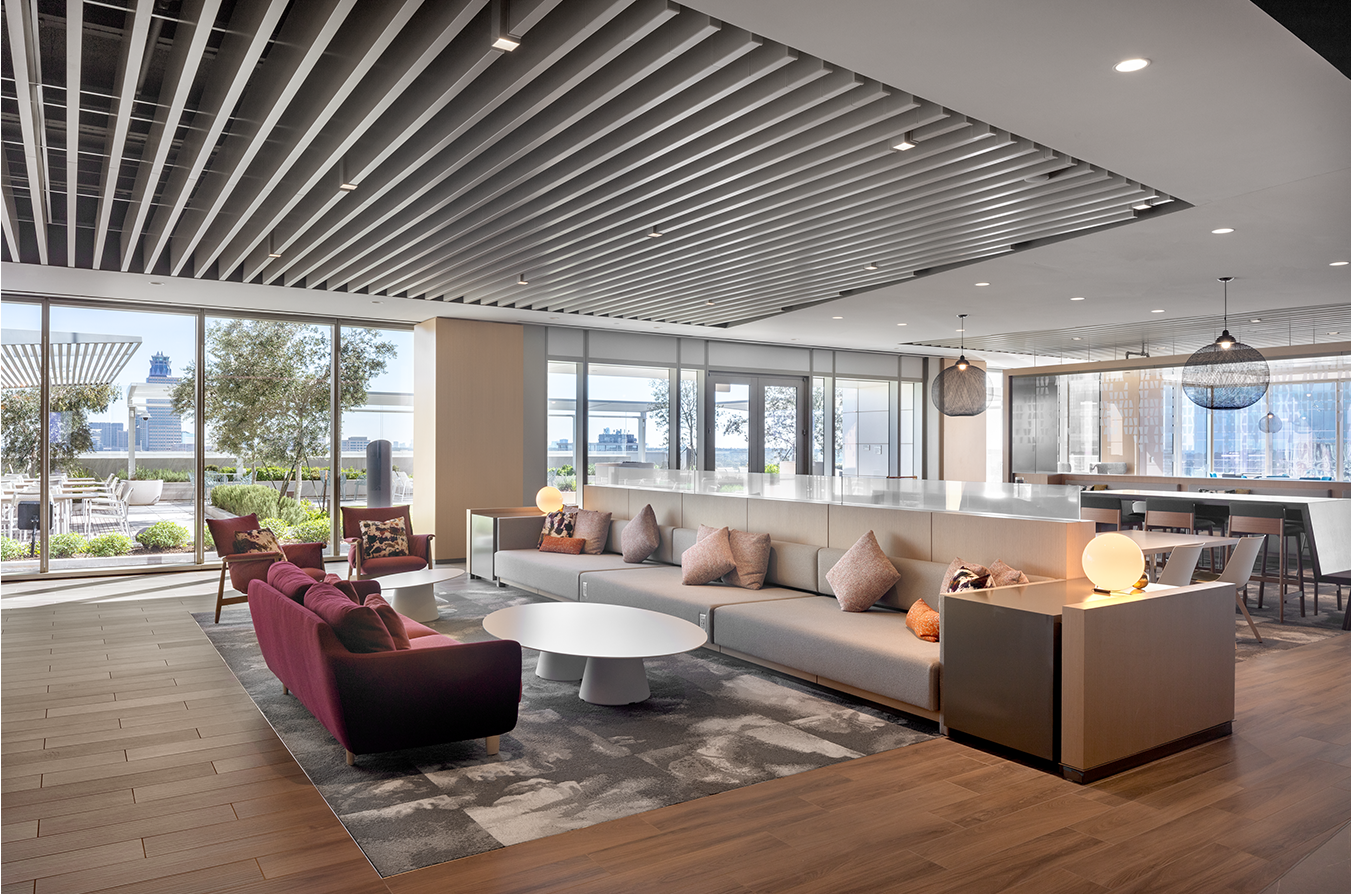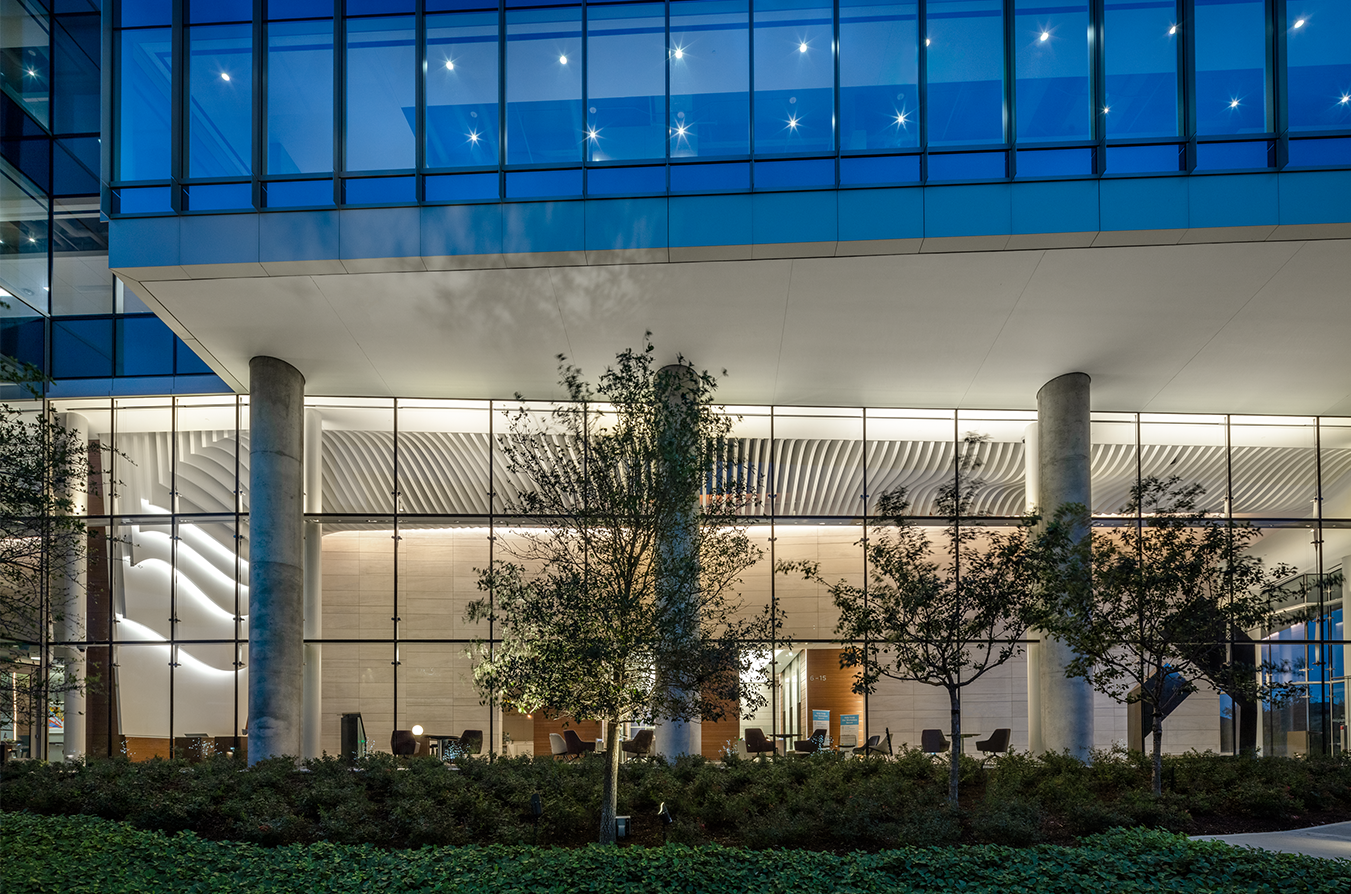











Bringing Marathon Oil’s workplace into the twenty-first century to support the way they work today, and more importantly, the way they’ll work tomorrow, was our goal as the acoustic designers of this Class A trophy headquarters. Cerami had the unique opportunity to control potential untenable noise from the adjacent highway, as the Core & Shell and the interior space designers; an outstanding collaboration of façade construction and interior sound masking.
With flexibility as the mantra, almost all walls are demountable, and the sound masking system was designed to seamlessly adapt to changing room placements.
Signature Solution: Marathon Oil’s new headquarters features podium-level L- shaped balconies over the urban plaza, embedding these showcase terraces into the CityCenter scene. It’s these balconies that showcase how important acoustics are to the overall design of this building. Munoz + Albin envisioned the glass wall terrace with open air gaps in between each individual glass panel. To achieve this beautiful aesthetic, Cerami simulated glass alternatives needed to block out the noise from 80 MPH traffic about 200 feet from this mixed-use gathering area. An example of how to make the visible, invisible, today, all are able to enjoy the giant terrace on the fifth floor and see, but not hear, the traffic from the Katy Highway, setting a new standard in acoustic engineering.
Developer:
Hines
Design Architect:
Munoz + Albin
Architect of Record:
Kendall Heaton
Interior Designer:
PDR