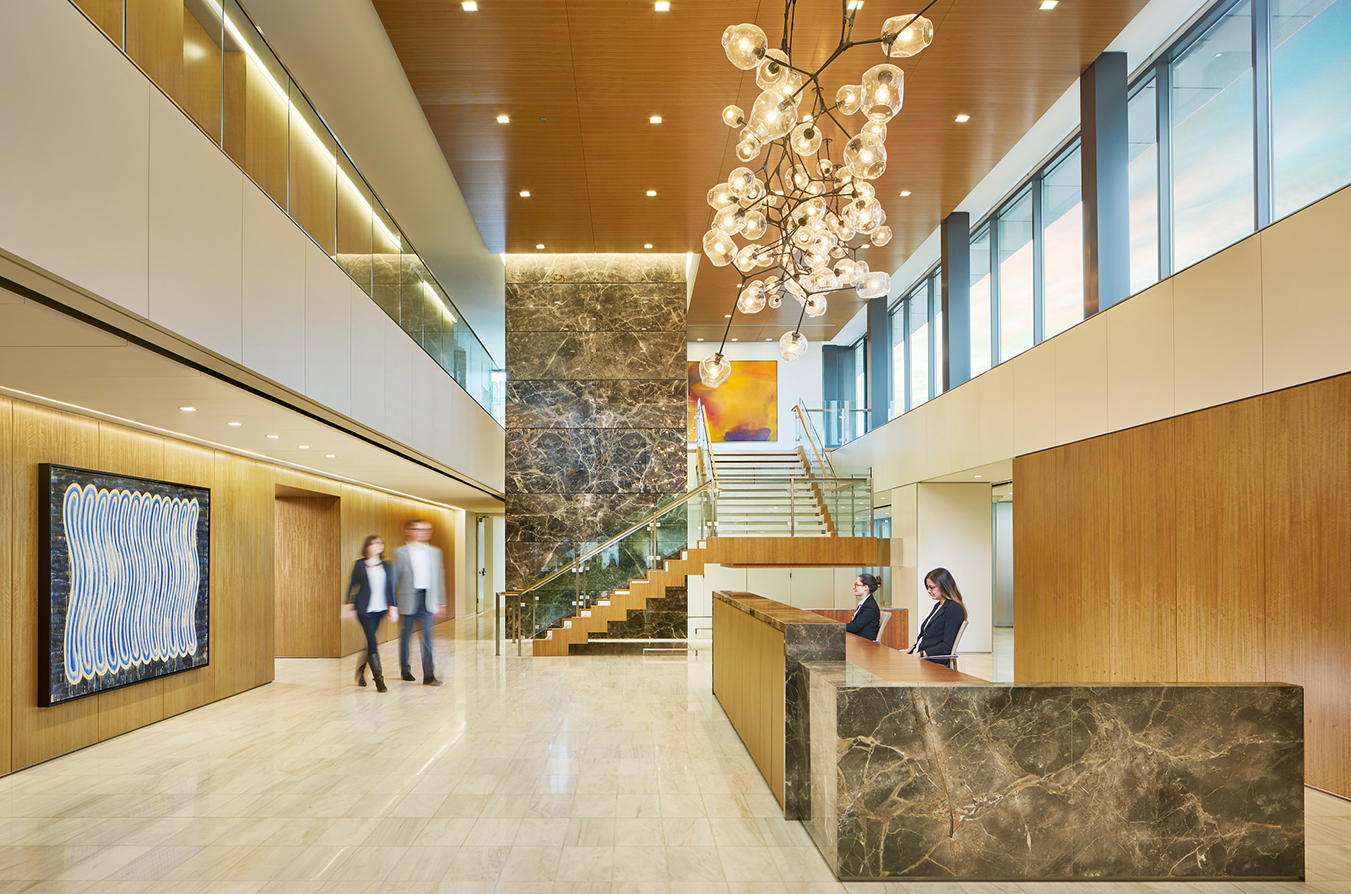


As a long-standing tenant of Hines’ Columbia Square since 1987, Hogan Lovells ventured into a multi-phased modernization of its Washington, D.C. headquarters and a transformation to a workplace of the future aimed at attracting top talent and fostering collaboration, productivity, and engagement. The office design comprised of practice floors that would accommodate over 500 employees and legal staff, a Conference Center and reception on the entire 13th floor, a childcare center, and a new rooftop pavilion.
The goal was to create a central hive with the purpose of encouraging interactions and collaboration among its employees, and ultimately create standardized law offices to accommodate Hogan’s future growth. Our acoustics team helped achieve this by implementing optimized acoustical performance throughout, with a focus on quality of environment for both privacy and productivity.
Signature Solution: Maintaining privacy and confidentiality are major challenges for law firms. It is no different for Hogan Lovells who not only seeks to improve privacy to protect clients’ rights but to also to create a comfortable environment where its employees can work productively without unnecessary distractions. We started with their DC Headquarters and developed the acoustic blueprint that would integrate open breakout and “oasis” spaces with the acoustic privacy needed for each attorney’s office.
During the pilot floor design in Washington D.C., we performed acoustical testing of the mock-up space as well as existing spaces, providing design review and recommendations alongside the design and ownership team, enabling the client to make an informed decision on acoustic performance of glass office fronts, partitions, finishes and sound masking systems.
A combination of sound absorption and sound masking were implemented to improve speech privacy for offices and conferences rooms. Sound masking was also incorporated in corridors, open areas, and reception to help mitigate noise build up in key workplace areas as well as in the large double and triple-height client-facing spaces. Now when employees and clients move from area to area, the acoustic aesthetic is seamless, providing a calm and sustainable environment for the thousands of lawyers who view their office as a second home.
In addition to Hogan Lovell’s DC office, we also recently completed the fit-out of their Boston office and relocation in Northern Virginia, where we were able to seamlessly integrate our knowledge of the base building with the strategy for the new office space.
We were also engaged as Hogan Lovells acoustic consultant for their more recently completed New York home at 390 Madison Avenue. We had a strong understanding of Hogan Lovells’ workplace values and needs, guiding them through transitioning the New York office into more visible workspaces with glass office fronts and collaborative and client areas in an acoustically challenging building.
Washington, D.C. & McLean, VA
Architect:
Gensler
MEP:
Dewberry
Structural:
SK&A Structural Engineering Consulting
Philadelphia, PA
Architect:
Gensler
MEP:
Bruce E. Brooks & Associates
Structural:
O’Donnell & Naccarato
Boston, MA
Architect:
CBT Architects
New York, NY
Architect:
STUDIOS
MEP:
Robert Derector Associates