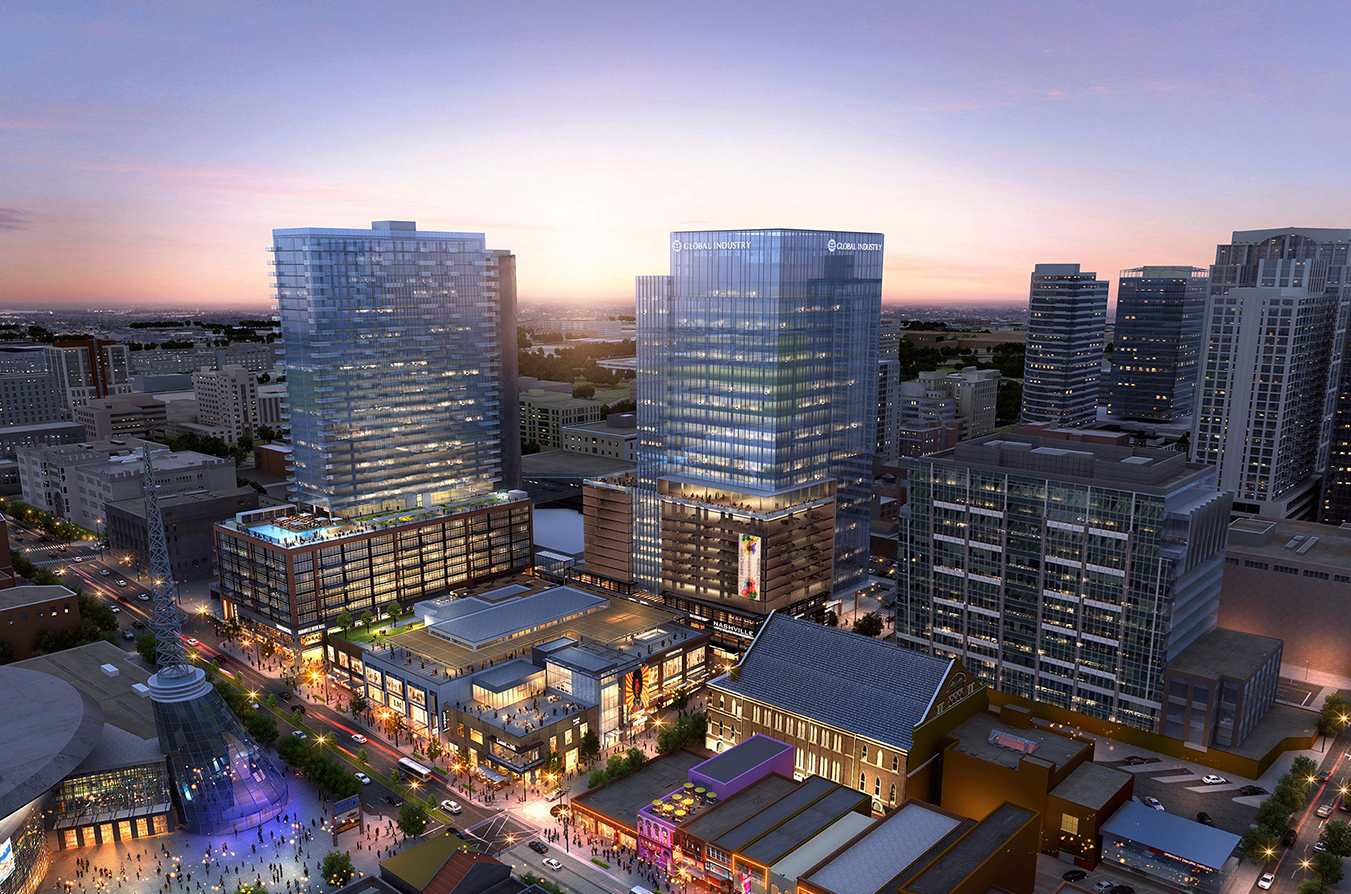


Cerami, a Trinity Consultants company, provided acoustic design for the Fifth + Broadway mixed-use development. Boasting over two million square feet, the development, which is located on the site of the old Nashville Convention Center, has become a lively hub for the city.
The development features a variety of space types including a 385,000 sf Class-A office tower; 235,000 sf of entertainment space and a 350-unit multi-family residential tower. Although Fifth + Broadway was designed with the pedestrian experience at its forefront, the development also includes a 2,400-vehicle parking garage in three separate structures. Additionally, the development has an abundance of retail and cultural areas, including the highly anticipated National Museum of African American Music. Living up to Nashville’s reputation as the Music City, the development features several performance spaces for live music including Assembly Food Hall, a premier rooftop venue that also has a selection of 30 restaurant vendors. Our team also designed the acoustics for The Twelve Thirty Club and Blanco Cocina & Cantina, giving residents and visitors plenty of options to discover the city’s best cuisine.
Our team of experts established the design criteria outlining the acoustic goals for occupied areas of each project component. For the residential tower, we provided recommendations for unit layout and partition type strategy. For both the residential and office tower, we advised on façade strategy and methods to meet the acoustical criteria. In the commercial tower we also completed an interior office fit-out for the tenant AllianceBernstein. We worked with the museum project team to develop recommendations on special assemblies required to meet the noise level criteria and established expectations for mitigating noise levels. We also developed acoustical recommendations for MEP systems, heavy equipment rooms/penthouses, and architectural systems. Furthermore, our team assisted with the lease language and designed sound separation between the development’s retail tenants, ensuring there would be no noise transference.
The finished development is a center for all parts of life — combining elements of work, entertainment, and culture for the ultimate community.
Developer:
Brookfield Properties
Architect:
Gresham Smith (Executive Architect/Architect of Record/Civil Engineer)
Gensler
Pappageorge Haymes
Jules Wilson Design Studio
Structural Engineer:
Stanley D. Lindsey and Associates, Ltd.
MEP/FP Engineer:
Alvine