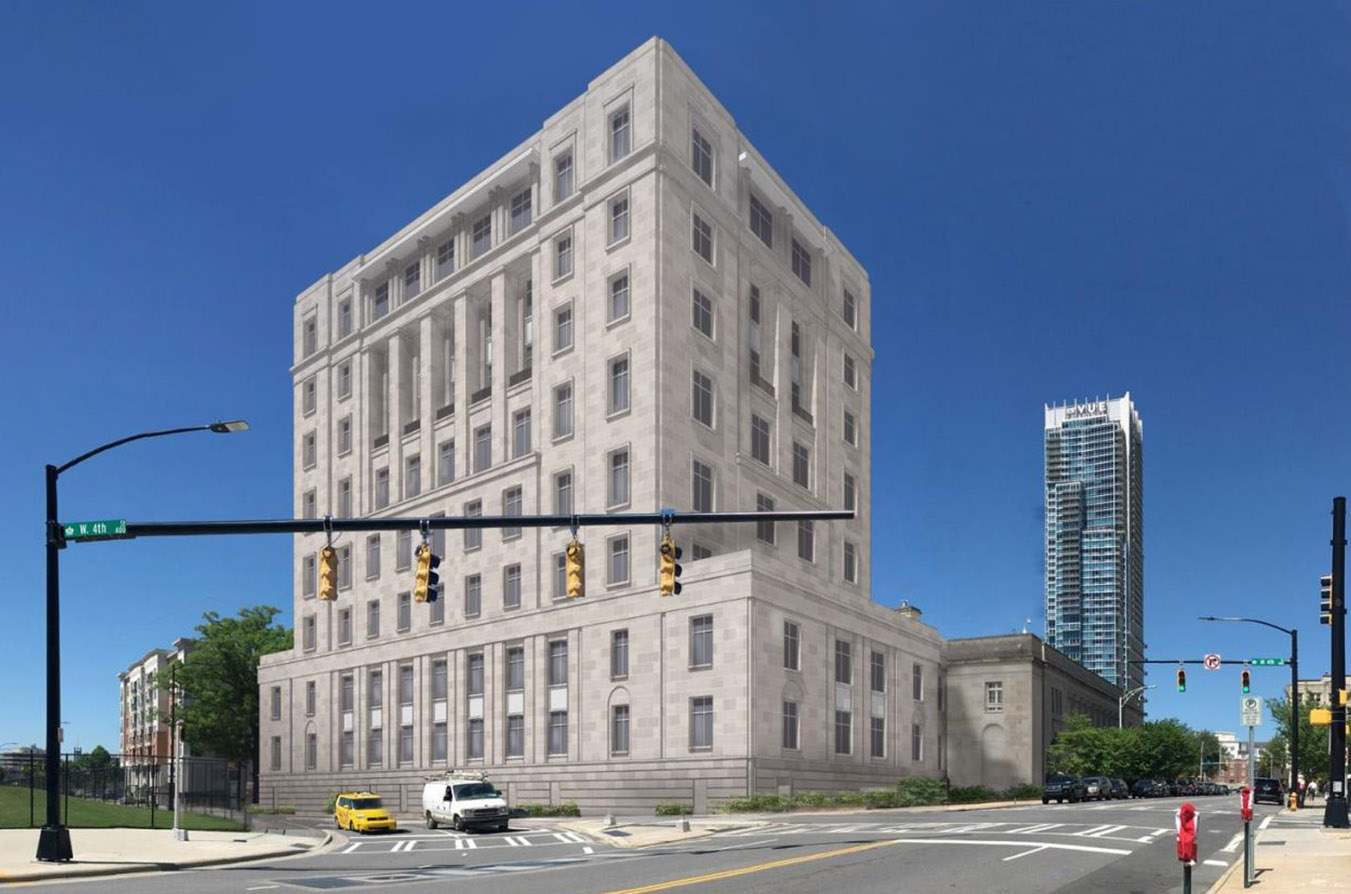


As part of the U.S. General Services Administration’s (GSA) Design Excellence Program, the Charles R. Jonas Federal Courthouse has undergone major upgrades and replacement of its building systems. In addition to the rehabilitation of its existing buildings, the project also includes the addition of a new eight-story annex, approximately 198,000 square feet. The renovated facility provides space for the United States Circuit, District and Magistrate Courts, United States Marshals Service, United States Probation Office, Federal Public Defender, United States Attorney’s Office, and GSA’s Public Buildings Service.
Originally built in 1915, the historic courthouse requires delicate consideration to preserve its features. Cerami is working closely with the design team to ensure effective acoustical and audiovisual solutions while meeting the complex requirements of the courthouse.
Signature Solution: Maintaining historical finishes while designing for intelligibility was very challenging. Through careful evaluation, our acoustical solution addressed structure-borne noise and vibration control for mechanical and electrical equipment. Construction and connections between floor slabs, ceilings, and walls, doors, and frames were also designed to provide the optimal isolation and reverberation control.
Design strictly followed GSA PBS-P100, USMS Pub 64, and US Courts Design Guide specifications for equipment, equipment product cut sheets, and configuring AV systems.
Client:
General Services Administration
Architect:
Jenkins Peer Architects
Robert A.M. Stern Architects
Ricci Greene Architects