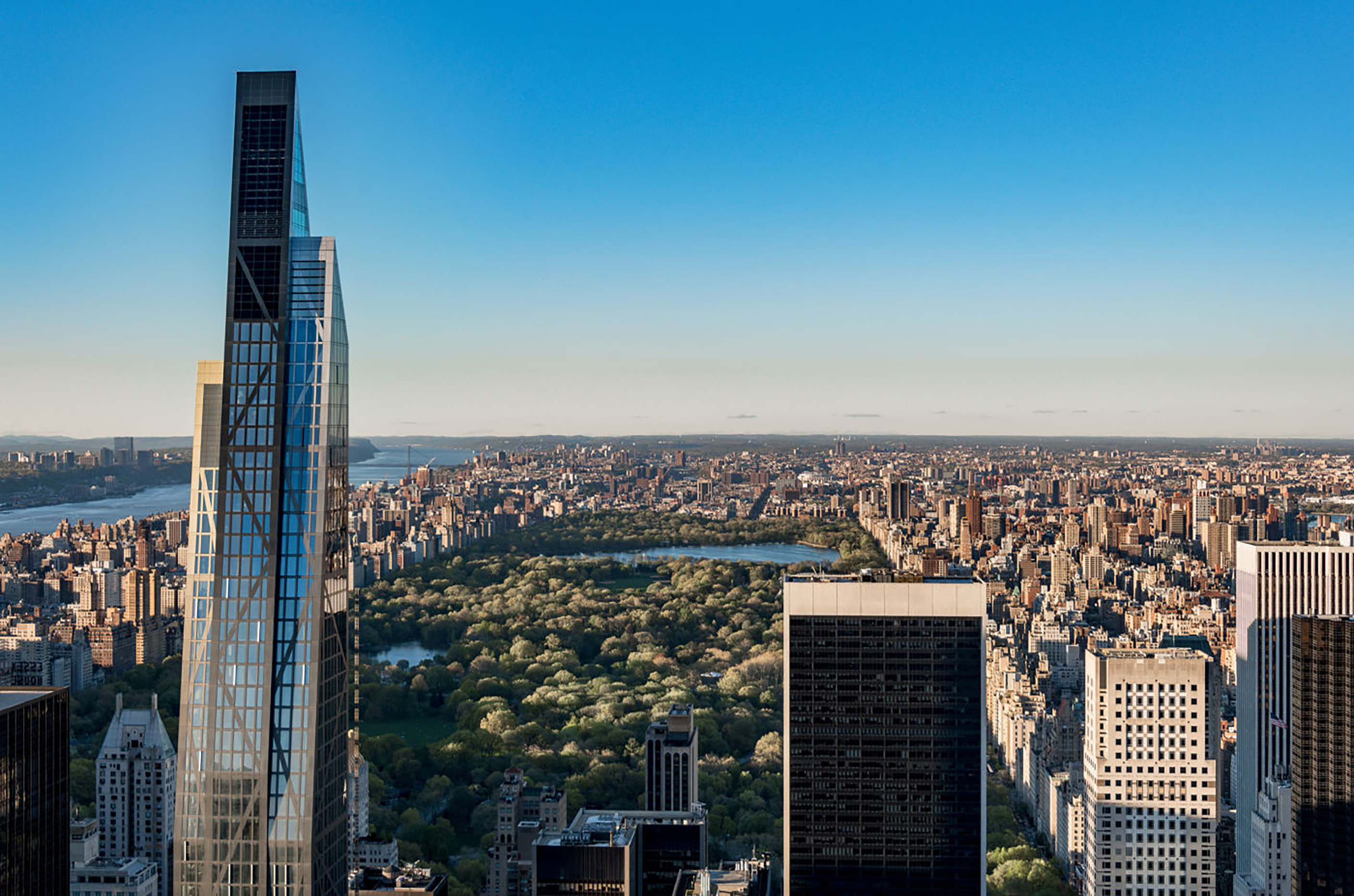


Acoustical privacy is a priority at 53 West 53, the stunning 1,050-foot-tall spire, designed by Pritzker Prize-laureate Jean Nouvel, located adjacent to the Museum of Modern Art. Discerning owners, some paying upwards of $70 million for their apartments, want to gaze out their windows at Central Park and New York City and not hear a thing. Cerami’s design of triple-glazed, floor-to-ceiling windows minimizes exterior noise and temperature variations, with horizontal and vertical soundproofing providing maximum acoustic privacy. We were inspired by international architect Theirry Despont, who also approached the design of 53 West 53 as if it were a home commission.
Elegant, refined acoustics in all the amenity spaces at 53 West 53, including the wellness center, pool area, double-height private dining room, and private state-of-the art theater create the 21st century vision of gracious urban living for which New York is celebrated.
Signature Solution: As the acousticians for the adjacent MoMA, we were able to bring that signature sound to the lower three floors of 53 W 53, designated as 36,000 square-feet of new exhibition space for the museum.
During construction, special attention was paid to the potential acoustical effect that noise would have on MoMA exhibitions.
To that end, Cerami provided acoustical consulting services for the mid-rise MEP floor, all mechanical systems, made recommendations on achieving required noise reduction to decrease excessive noise transmission to neighboring properties, and defined partition types and construction details to establish acoustical design criteria for all occupied spaces.
Developer:
Hines
Architects:
Ateliers Jean Nouvel
AAI Architects, P.C.
SLCE
Thierry Despont (Interiors)