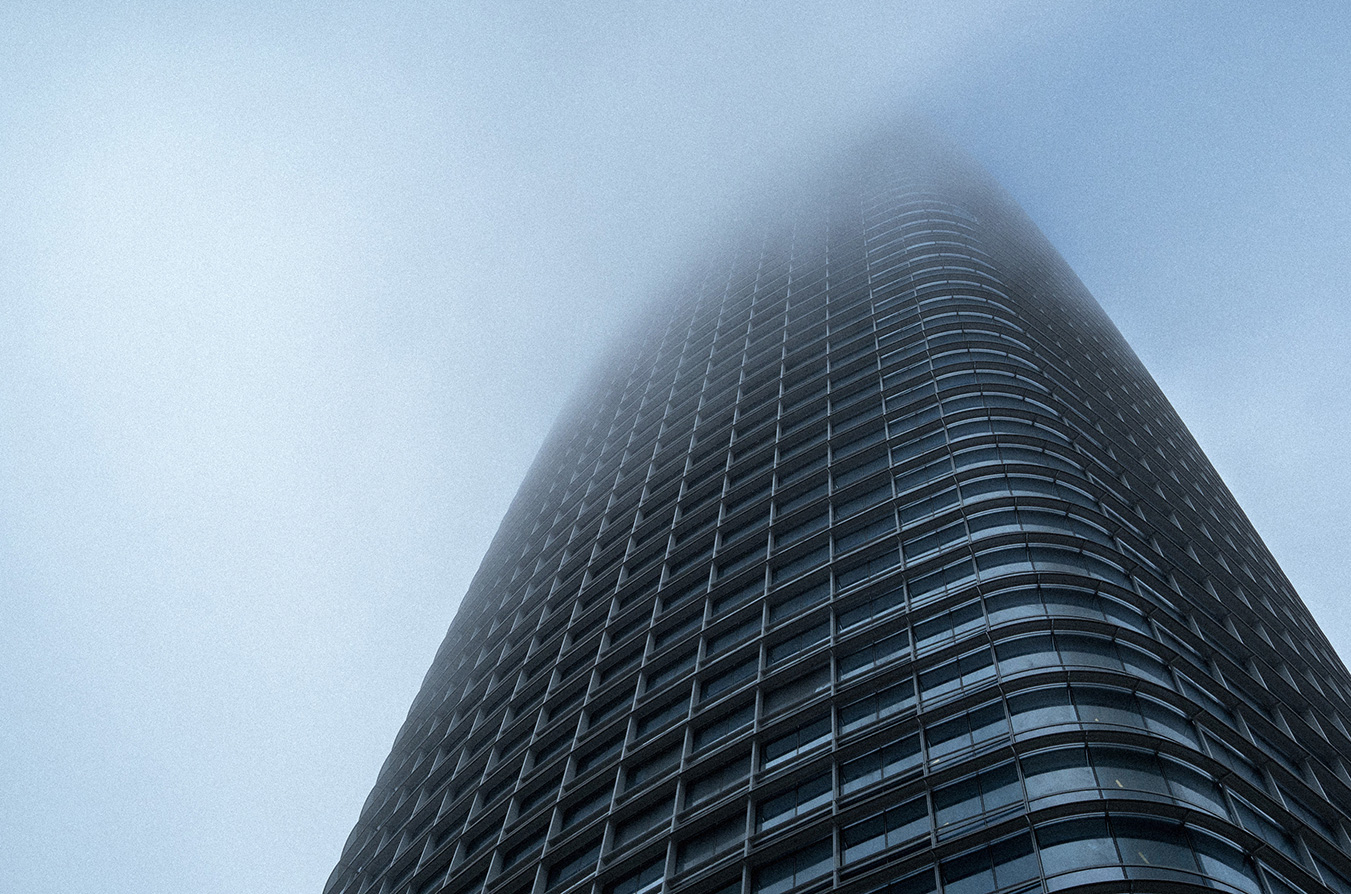


Salesforce Tower, the 1070-foot tall building in San Francisco, is proud to be the first-of-its-kind workspace designed specifically to promote the health and well-being of its occupants. And Cerami is proud to have helped them achieve their vision, acoustically.
In keeping with the team’s desire to create a seamless fusion of the most cutting-edge architectural achievements in sustainability, technology and engineering, we designed the tower to NC40, designed the façade to meet CalGreen Code, provided Class A interior sound levels, and a design for their onsite generator to reduce the impact to both tenants of the building and external sensitive receivers. Our services included local floor air-handler sound attenuation and glass solutions to mitigate external noise.
Signature Solution: Providing base building acoustical design, we assessed the environmental strains on the location, taking into consideration that it is in the center of a primary commercial and transportation hub. Adhering to stringent San Francisco noise codes, Cerami made sure that the tallest building in the city achieved the highest standards. Salesforce Tower is LEED Platinum Certified.
Owner:
Boston Properties and Hines Interests LP
Architect:
Pelli Clarke Pelli with Kendall/Heaton Associates
Developer:
Boston Properties / Hines
MEP:
WSP
Structural:
Magnusson Klemencic Associates