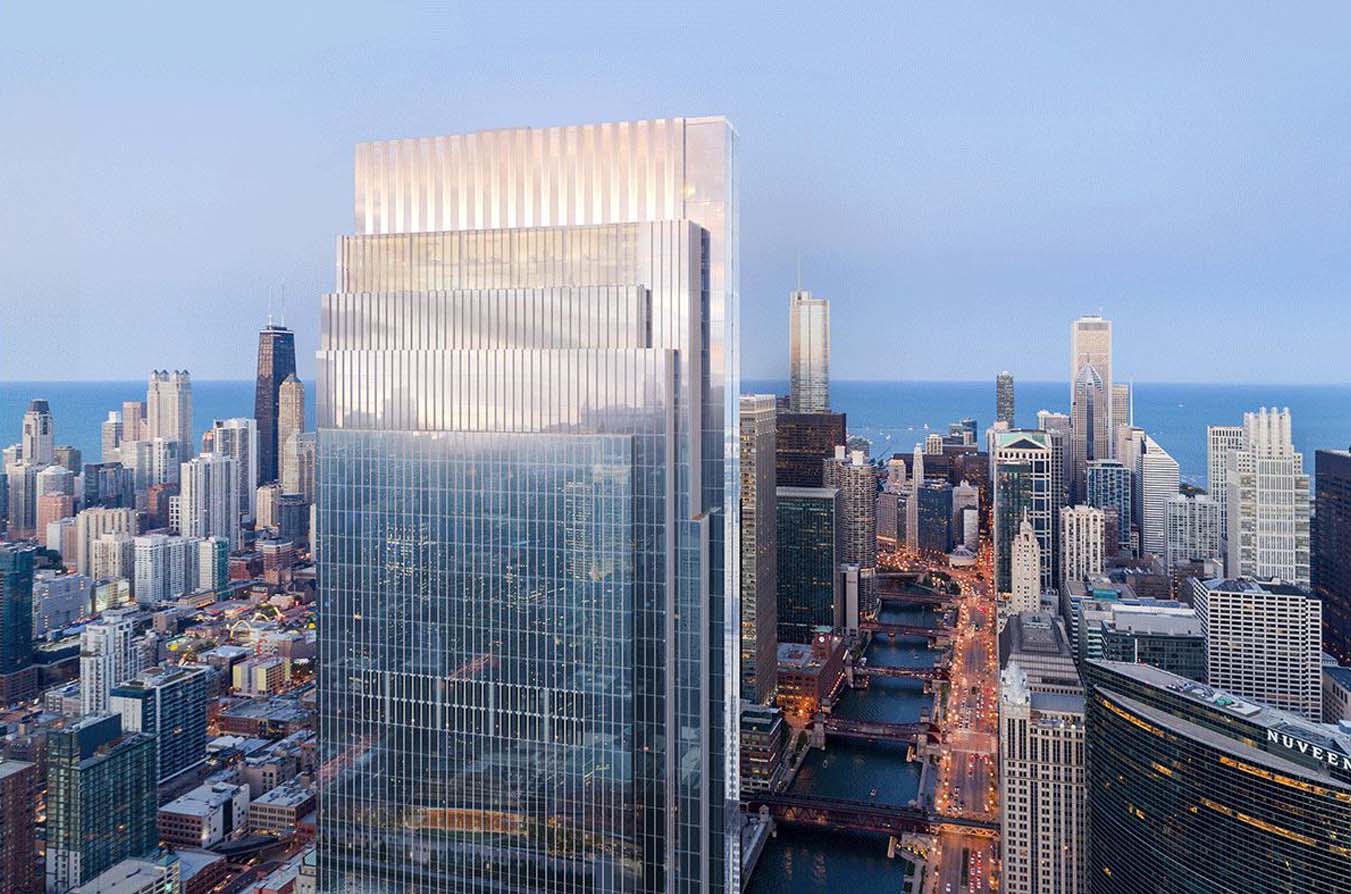


Salesforce Tower Chicago (Wolf Point South) is a 1.5M RSF high rise commercial office tower that is the final piece of the Wolf Point Master Plan, a multi-phased development designed by Pelli Clarke Pelli. Some call it the most advanced and amenitized office structure in Chicago. Cerami, as the acoustic consultants of this gem of a building, has been working with Hines on core and shell design on the South Tower, concentrating on the façade attenuation and interior acoustical separation between tenant floors. A big undertaking has been in the careful planning for vertical and horizontal components to minimize vibration between the fitness center and conference area, as well as occupied spaces above and below.
Signature Solution: Wolf Point is located at the confluence of the three branches of the Chicago River. Our acoustic engineers solved for the low frequency noise from the many and various boats that cruise up and down the river and noise from the nearby elevated rail lines by carefully designing the façade system with upgraded glazing. Cerami also designed for separation between mechanical spaces and tenant spaces, and the purpose designed fitness center/ amenities space on the 4th floor.
Developer:
Hines
Architect:
Pelli Clarke & Partners